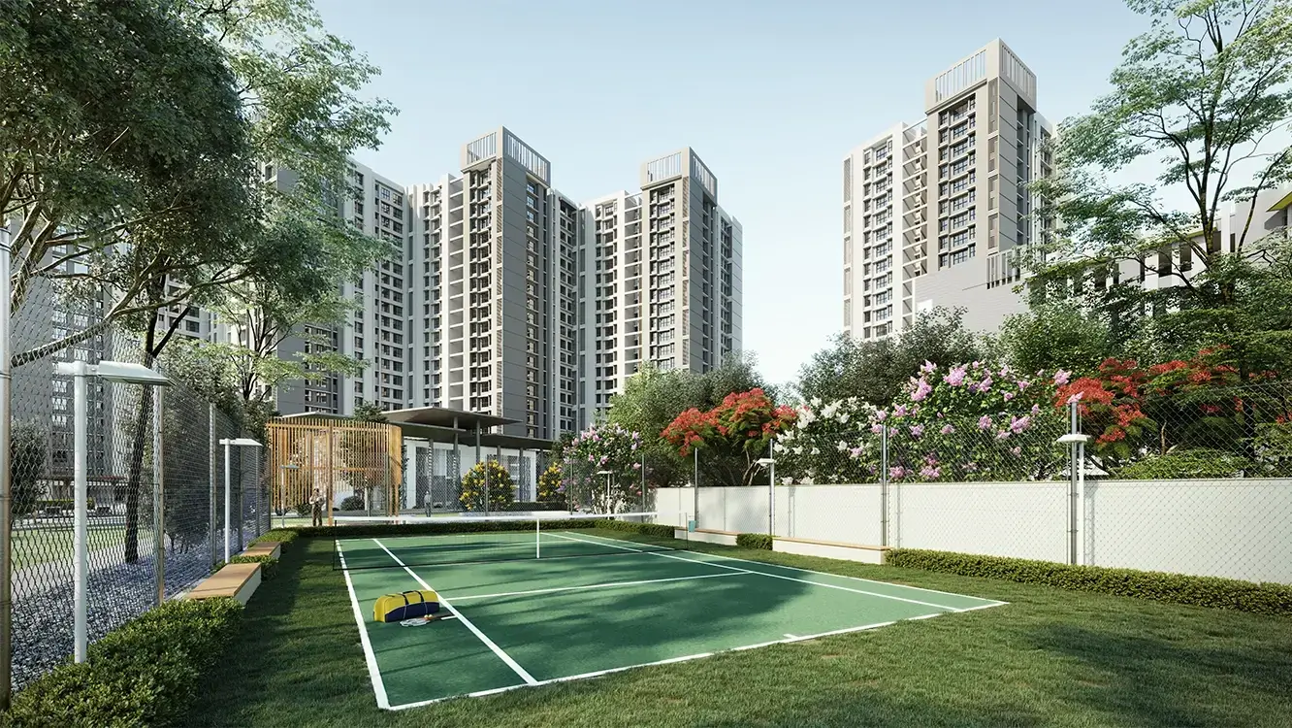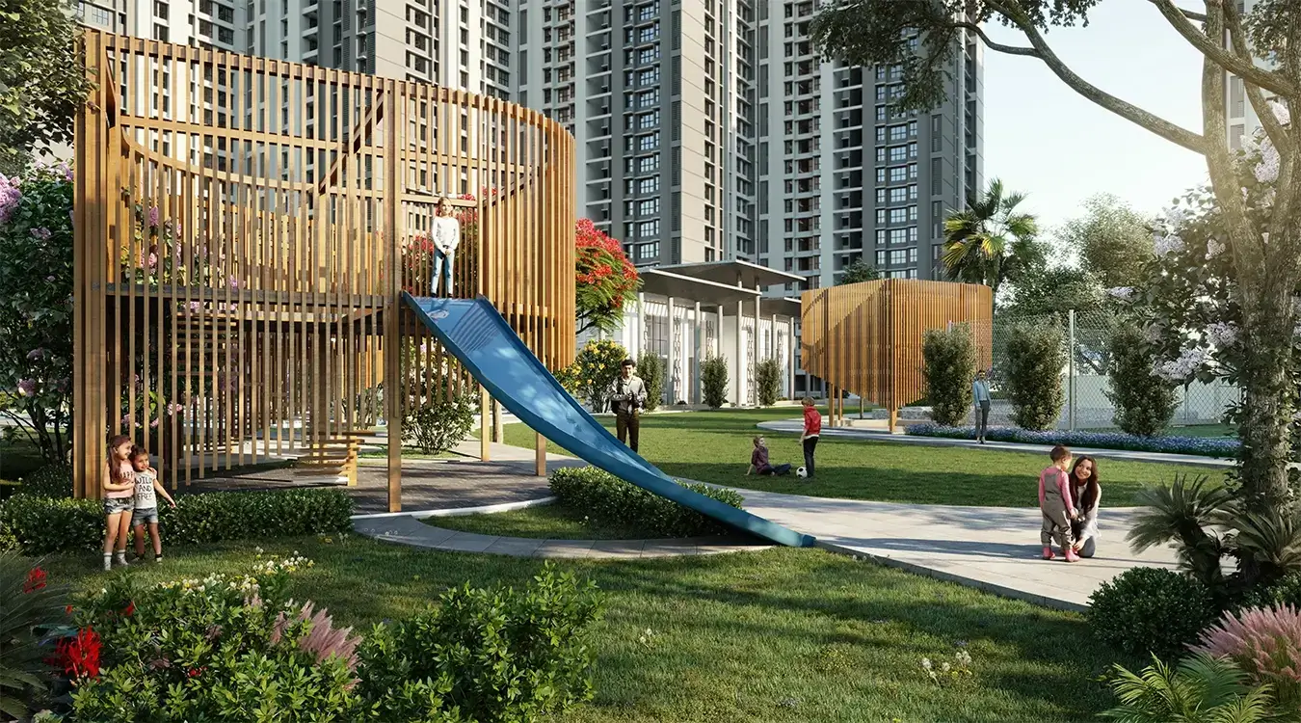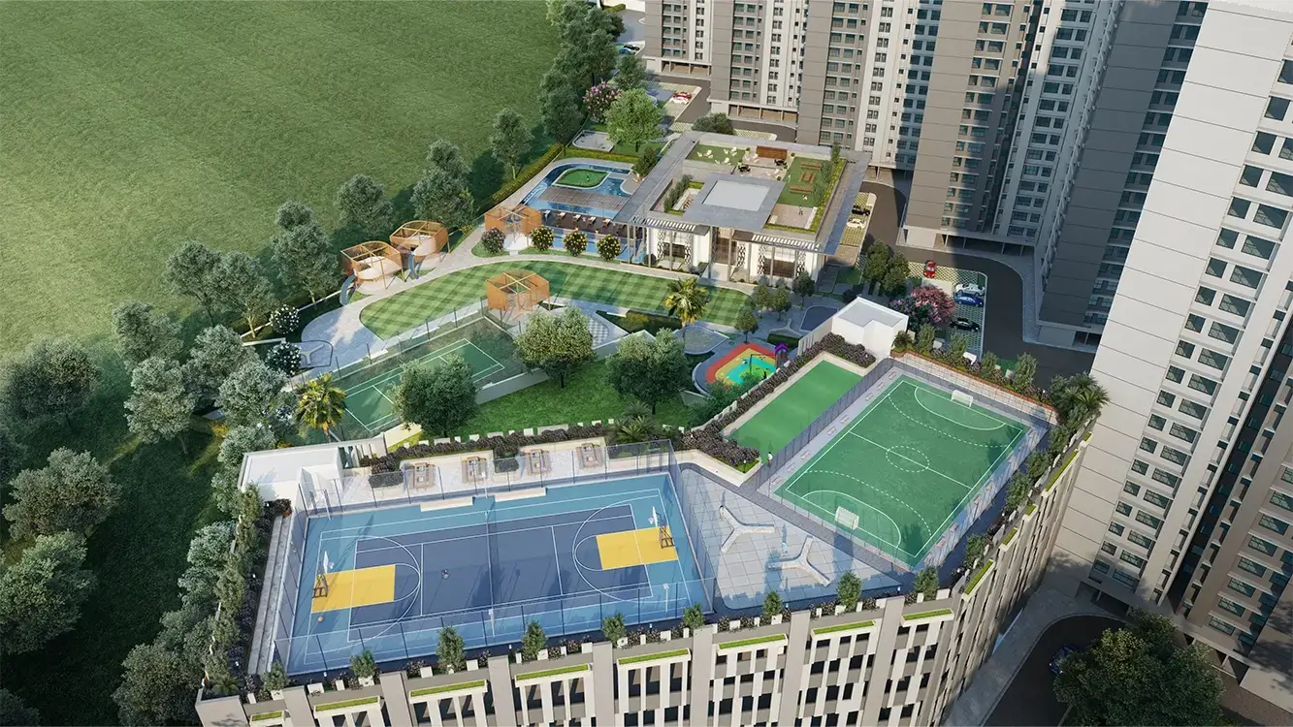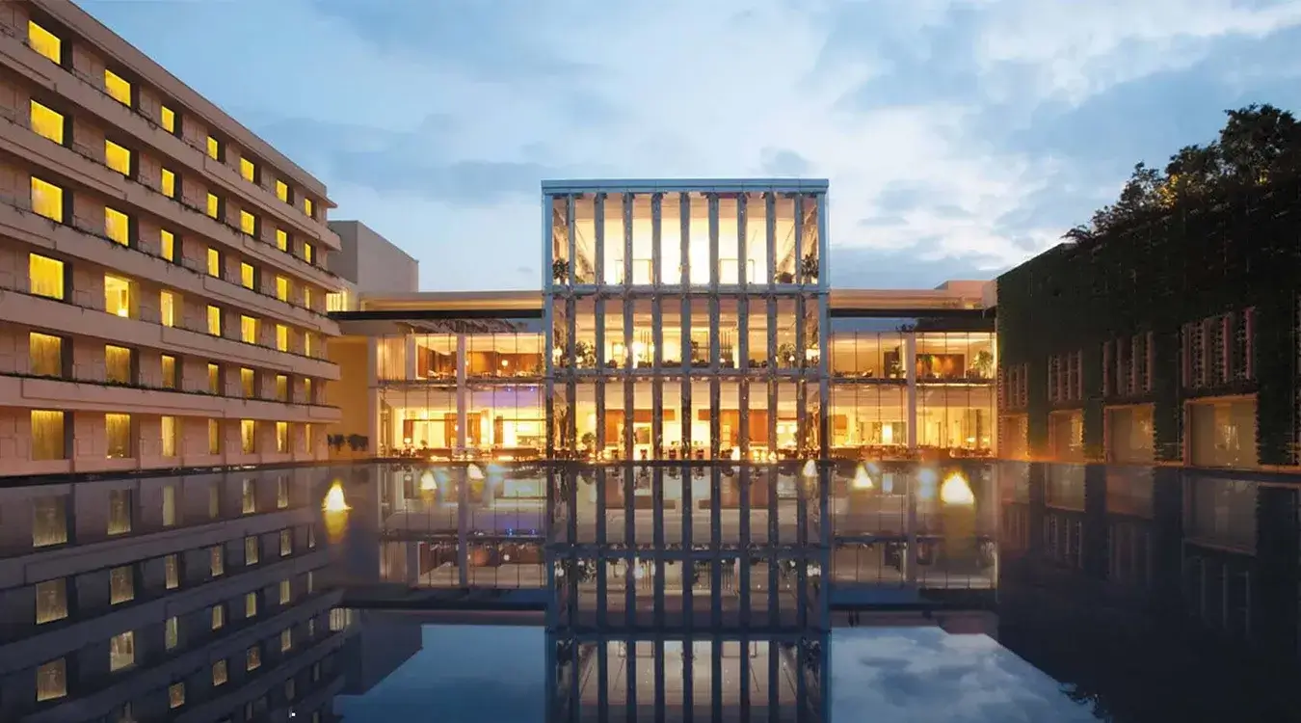Godrej Riverine
Sector 44, Noida
- Total Unit- 728
- 3 BHK: 1834.18 - 2100.05 sq.ft
- 4 BHK: 2403.5 - 2982.7 sq.ft.
Welcome to Godrej Riverine
A living experience inspired by the graceful journey of a river—constantly flowing, ever-evolving. Nestled across 6.46 acres of serene landscape, Godrej Riverine offers an exclusive sanctuary with thoughtfully designed residences spread across four magnificent towers. Here, life flows effortlessly, blending luxury with tranquility.
An Address of Prestige
Located in the prime locale of Sector 44, Noida, Godrej Riverine enjoys seamless connectivity to major landmarks, ensuring you are never far from the pulse of the city. With easy access to Noida Golf Course Road and Botanical Garden, this address offers the perfect blend of convenience and exclusivity.
Seamless Connectivity
- High School – 12 minutes (Oberoi, Thakur, Ryan International School)
- >Hospital – 5 minutes (Indraprastha Apollo Hospital)
- Mall 5 minutes (DLF Mall of India)
- Metro – 4 minutes (Botanical Garden Metro Station)
- Airport – 45 minutes (IGI Airport)
Residences Crafted for Elegance
Immerse yourself in an ambiance that mirrors the river’s timeless beauty. Each home at Godrej Riverine is designed to reflect the seamless flow of life, offering refined aesthetics and state-of-the-art amenities
Unit Plans
- 3 BHK + Utility
- Starting at ₹6.40 Cr. onwards
- Spacious living areas with contemporary design
- 4 BHK + Utility
- Expansive residences with panoramic views
- Starting at ₹7.35 Cr. onwards(GST, AMC, IFMS & other charges additional)
A Harmonious Blend of Nature and Urban Sophistication
Set against a landscape that embodies the rhythm of a river, Godrej Riverine offers a living experience where nature’s beauty seamlessly flows into your home. Designed to inspire, every space reflects your aspirations, passions, and lifestyle—creating an unparalleled sanctuary in the heart of Noida.
Visit our website or contact us today to schedule a visit and explore the dream lifestyle that awaits you!Amenities

Car Parking

Lift

Play Area

Power Supply

Club House

Fire System

Fitness Center











