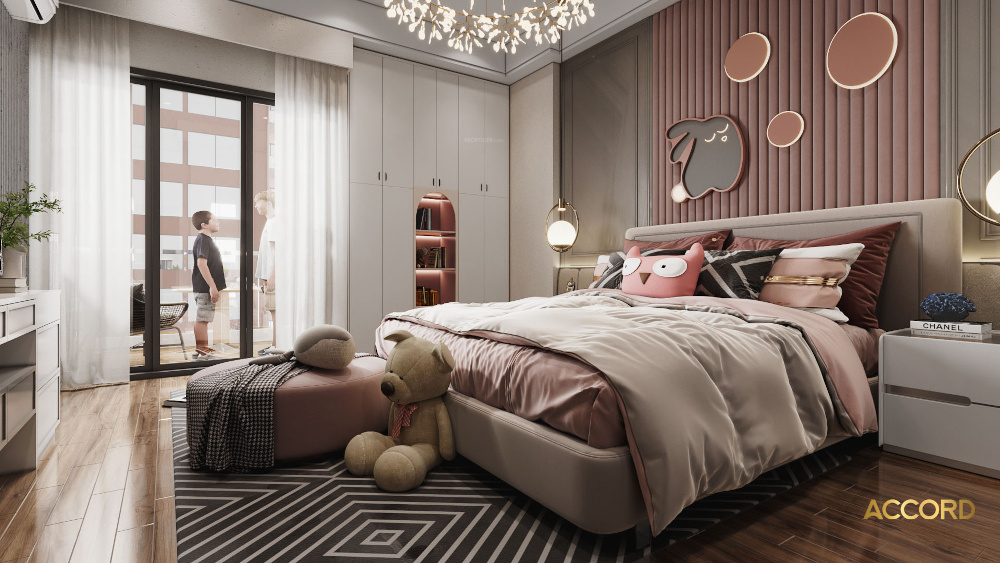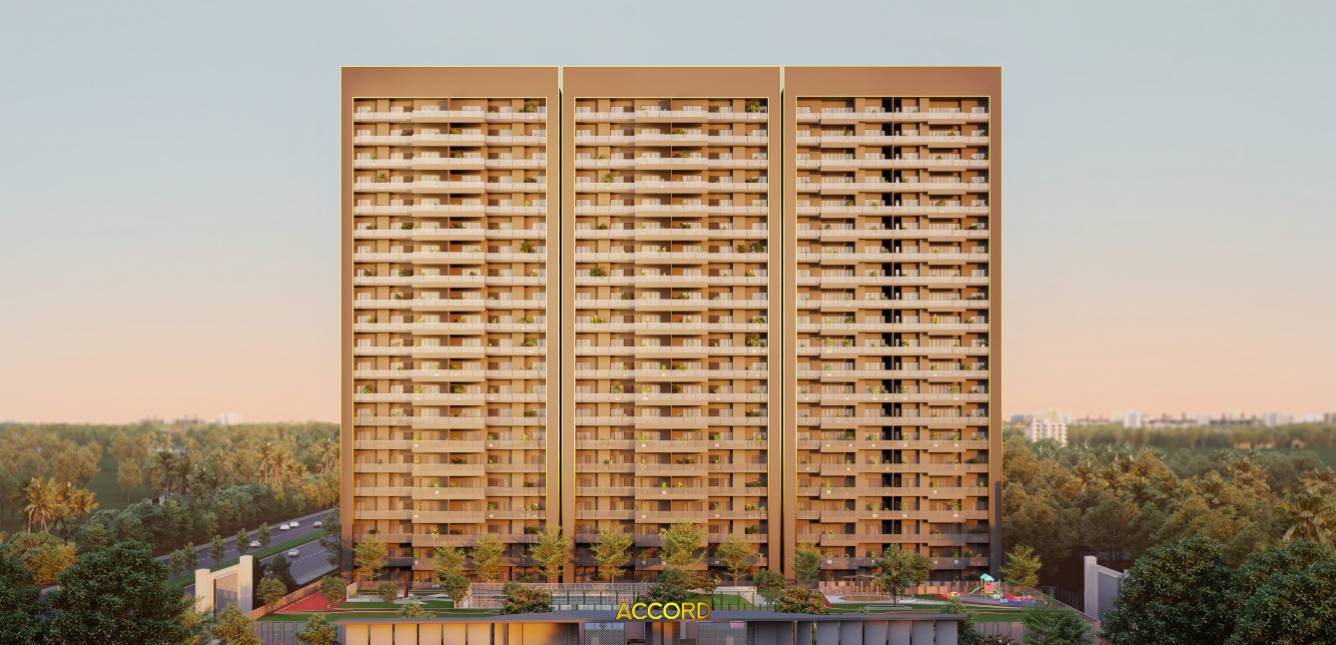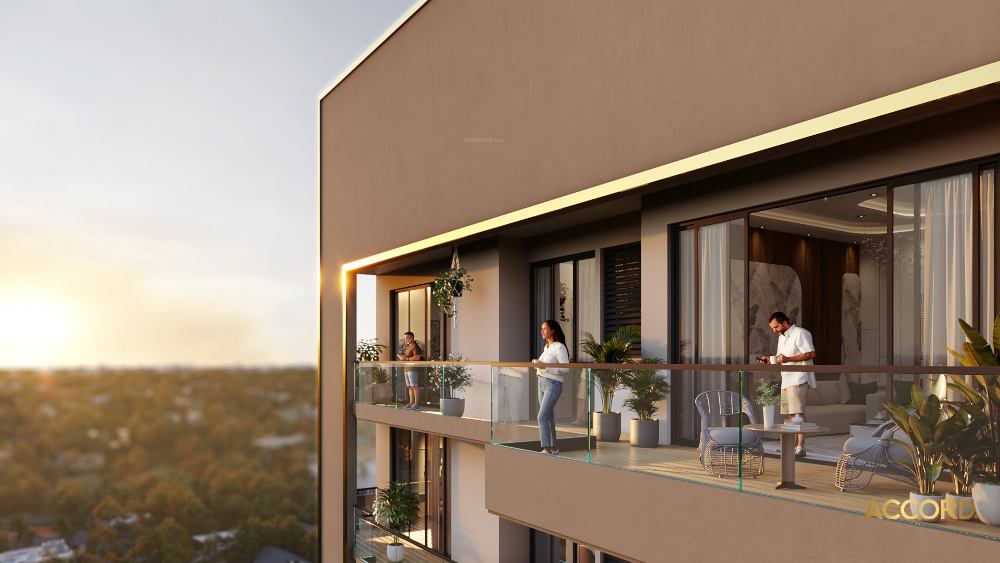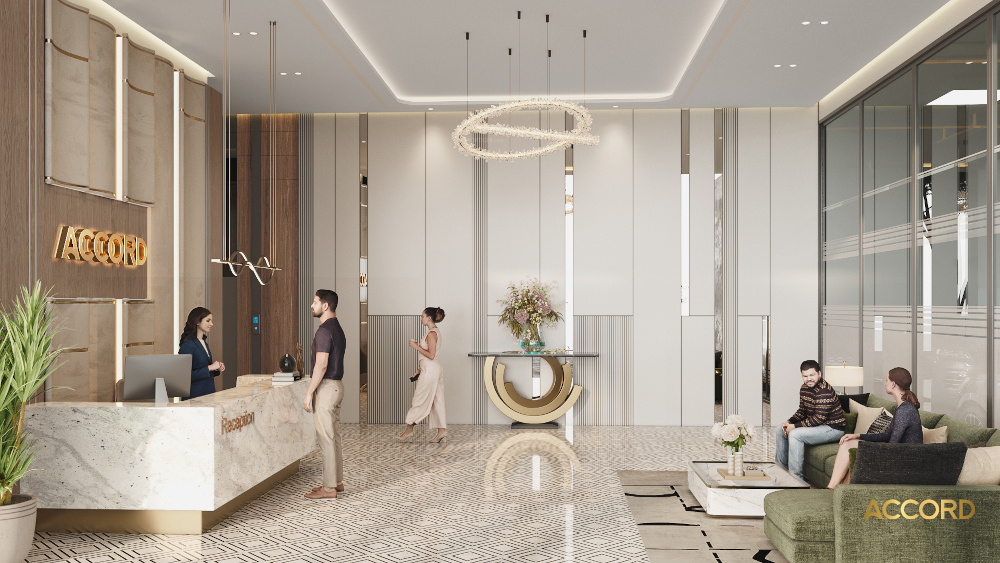Aurum Alumni Accord
Sector 25, Yamuna Expressway, Greater Noida.
Starting Price at ₹ 2.7 Cr* onwords
- 210 flats in 3 acre
- only 2 flats per Floor
- 4 BHK Featuring Apartments
- Possession in July 2028
Discover the Aurum Alumni Accord – a perfect blend of luxury and tranquility.
Aurum Alumni Accord is a remarkable residential community that stretches over 3 acres, crafted to offer a peaceful and rejuvenating living experience, featuring an impressive 83% open space. It's perfect for those who value exclusivity and privacy, with 210 luxurious 4BHK homes, each covering 3025 sq. ft., and only two residences per floor to create a spacious and cozy atmosphere.
The generous 9-foot-wide semi-wrap-around balconies provide stunning panoramic views, effortlessly blending indoor and outdoor living. With its modern architectural design, dedicated parking, and meticulous attention to detail, Aurum Alumni Accord truly represents sophistication, comfort, and refined elegance at every corner.
Why Choose Aurum Alumni Accord
The Aurum Alumni Accord is a true masterpiece of architecture, showcasing stunning 9-foot-wide semi-wrap-around balconies that provide breathtaking panoramic views and create a perfect harmony between indoor and outdoor living. Every aspect has been thoughtfully crafted to ensure comfort and sophistication, complete with dedicated parking and beautifully designed interiors.
Nestled in Sector 25 Yeida, Greater Noida, this esteemed development is set to thrive with the rise of new infrastructure and a booming real estate market, making it a fantastic option for both homeowners and investors alike. With top-notch amenities like a swimming pool, gym, and clubhouse, Aurum Alumni Accord offers an unmatched living experience where elegance, convenience, and investment opportunities come together seamlessly.
World-Class Amenities
At Aurum Alumni Accord, you’ll find an array of top-tier amenities designed to enhance your lifestyle. Whether you seek relaxation, fitness, entertainment, or social engagement, everything you need is right within the community
Amenities Include:
- Swimming Pool – Take a refreshing dip and unwind in the pristine waters
- Fitness Center – Stay in top shape with state-of-the-art gym equipment.
- Landscaped Gardens – Immerse yourself in the beauty of lush green surroundings
- Children’s Play Area – A safe and fun space for kids to play and interact.
- Clubhouse – Enjoy recreational and social activities with fellow residents..
- Retail Shops – Convenient shopping options within the community.
- Power Backup – Uninterrupted electricity supply for a hassle-free living experience.
- Fire Safety System – Advanced fire protection for complete safety.
- Dedicated Car Parking – Secure and spacious parking for residents and visitors
Discover the Prime Location with Unmatched Connectivity
Aurum Alumni Accord boasts a prime spot that makes getting around a breeze, ensuring you have easy access to all the key places for a lifestyle that's both convenient and well-connected.
- Yamuna Expressway: Just a short 1.4 km away, it allows for smooth travel to Delhi and its neighboring areas.
- Proposed Eastern Peripheral Expressway: Close to the upcoming expressway that will link Kundli to Palwal, this will open up even more connectivity options.
- Noida International Airport: Conveniently located near the approved Noida International Airport, giving you global access at your fingertips.
- Proposed ISBT: Situated near the planned Inter State Bus Terminal (ISBT), this will enhance your transport options.
- Educational Hubs: With Eastern Delhi Public School just 4.3 km away and Galgotias University at 2.7 km, you’ll have access to quality education right at your doorstep.
- Healthcare Facilities: Top-notch hospitals like Indo Gulf Hospital & Diagnostics, Max Hospital, and Kailash Hospital are all nearby, ensuring you receive excellent medical care when you need it.
- Aurum Alumni Accord offers a unique chance for sophisticated living, combining convenience, accessibility, and investment potential in a rapidly growing urban environment.
Amenities

Car Parking

Lift

Play Area

Power Supply

Club House

Fire System

Fitness Center






